Details of The Hallmark Building
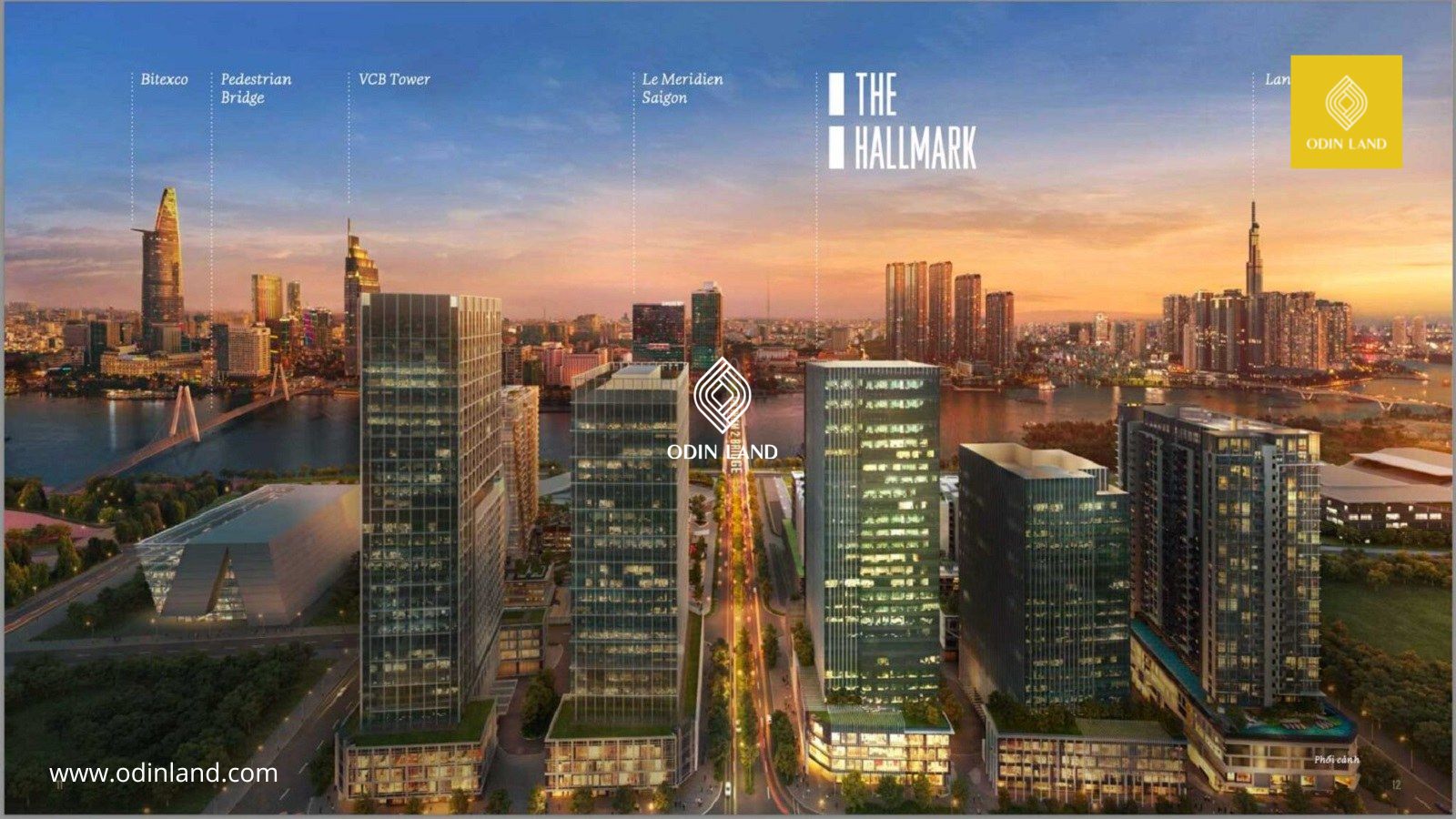
The Hallmark Building Project
Highlights of The Hallmark building
The Hallmark building is a modern commercial tower strategically located at the gateway adjacent to District 1 and Thu Thiem. The Hallmark building will be the first Grade A+ office building project in Vietnam to be awarded the Green Mark design certificate for energy efficiency and environment. The building is equipped with high-end features with a door-to-door reception, a luxurious reception, a private entrance card, an AI-operated smart elevator system and the most advanced security equipment.
Traffic location of The Hallmark building
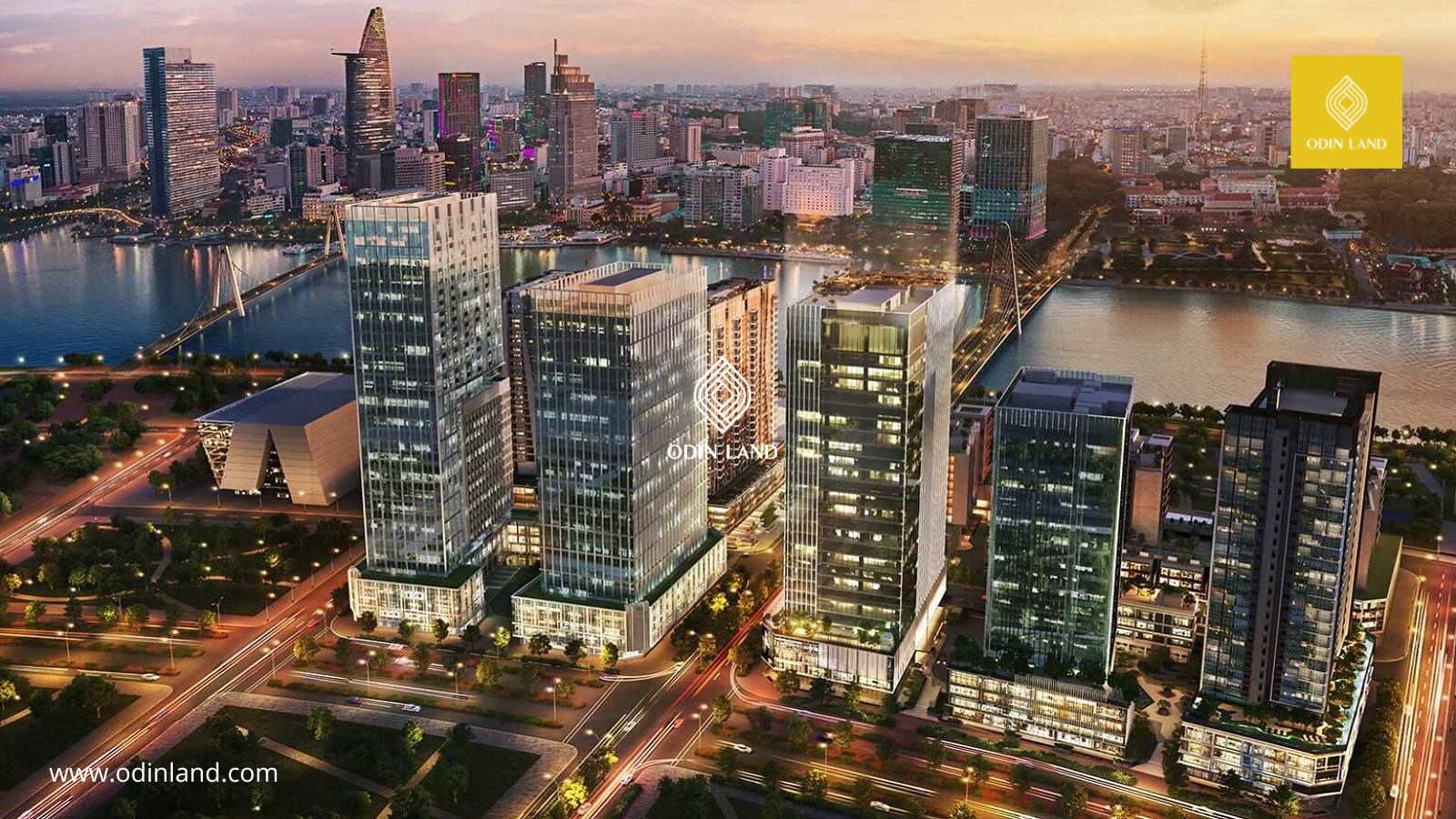
The Hallmark Building in the middle
The Hallmark building is located in an extremely favorable location at Tran Bach Dang Street, An Phu, Thu Duc City, Ho Chi Minh. The tower owns a square facade with four expensive facades. With the advantage of being adjacent to Thu Thiem 2 bridge just open to traffic, The Hallmark is likened to the gateway of Thu Thiem; conveniently connected to Districts 1, 4, 7 and Binh Thanh. The Hallmark is considered a very prominent building among offices for rent in Thu Duc.
In general, Thu Thiem new urban area is being positioned as a new business and commercial center (CBD) of the whole country and Ho Chi Minh area, highly connected with the existing center through boulevards, arterial roads, Metro Bason station and Metro line 1, bridges and Thu Thiem tunnel.
This connection is also a premise for the formation of international schools, hospitals, parks, art centers, museums, sports and resorts, etc. Thu Thiem will soon become a large-scale development center. big. Businesses that rent offices here will have a lot of development opportunities.
Scale of The Hallmark building
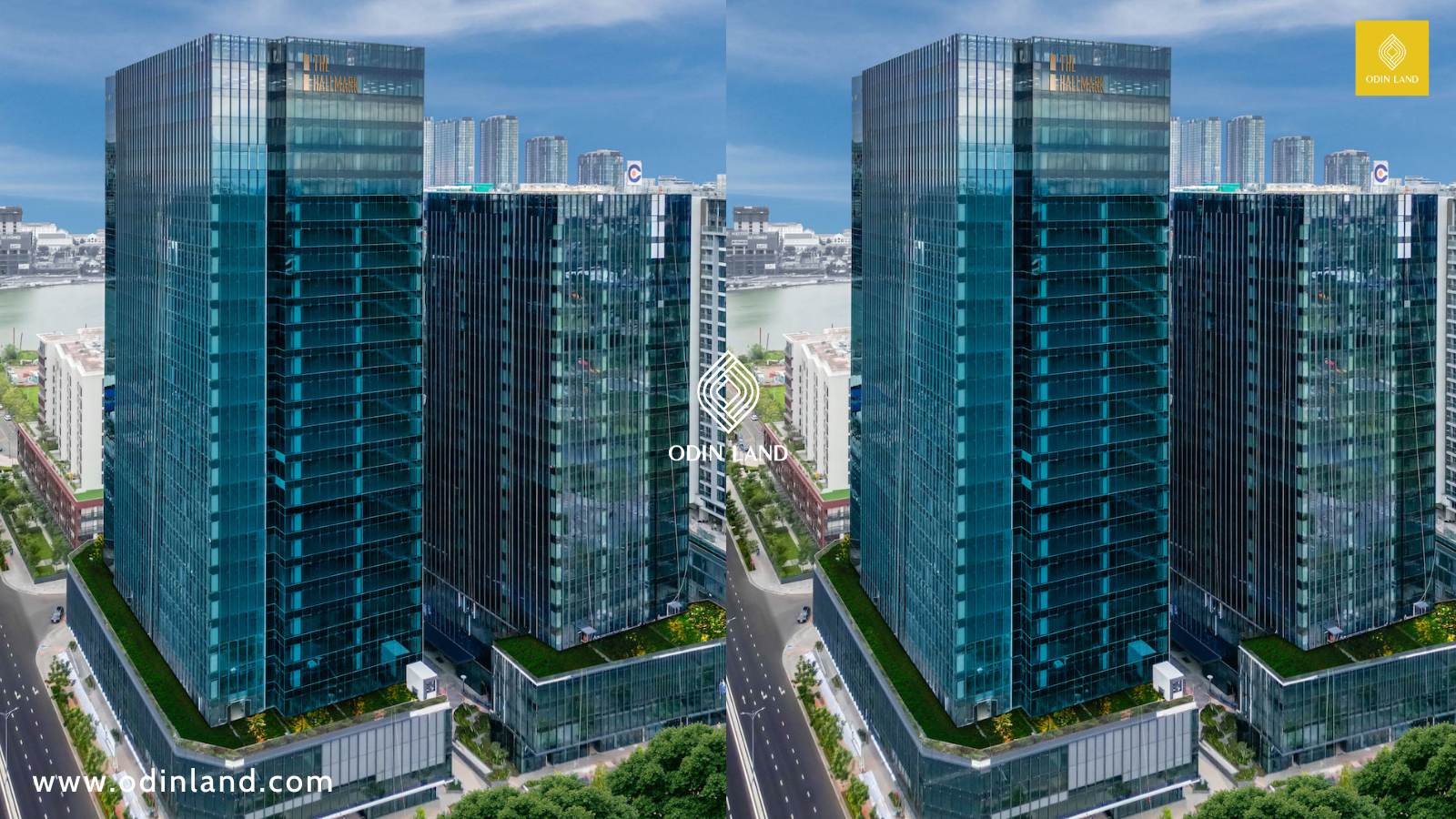
Scale of The Hallmark building
The Hallmark has a scale of 30 floating floors, with 26 floors for offices for rent, 4 floors for trade, services and food space. On a total floor area of 68,000m2, the area of each floor ranges from 1,600 to 2,300 m2, meeting the diverse needs of businesses, from startups to large-scale corporations looking for offices. for rent in Ho Chi Minh.
The entire exterior of the building is covered with 30mm thick double-layer high-grade SYP glass for heat, sound, and UV protection; The interior is equipped with a medical-grade HEPA air filtration and ventilation system and a passive cooling system, helping to reduce the building’s energy and power usage. The building is equipped with 20 high-speed Schindler high-speed elevators with intelligent AI operation to minimize waiting time. The building has 3 basements for parking and charging stations for electric vehicles, in addition, The Hallmark is also equipped with a waiting room for drivers, a toilet with a system of modern high-end equipment on each office floor. , to fully meet the needs of tenants.
In addition to functional spaces, The Hallmark also has many areas to experience relaxation spaces in common areas to help reduce stress and optimize work efficiency, besides the office building also offers maximum flexibility. Optimized in columnless design space to make the most of natural light, optimize visibility and increase productivity at work.
The Hallmark Building
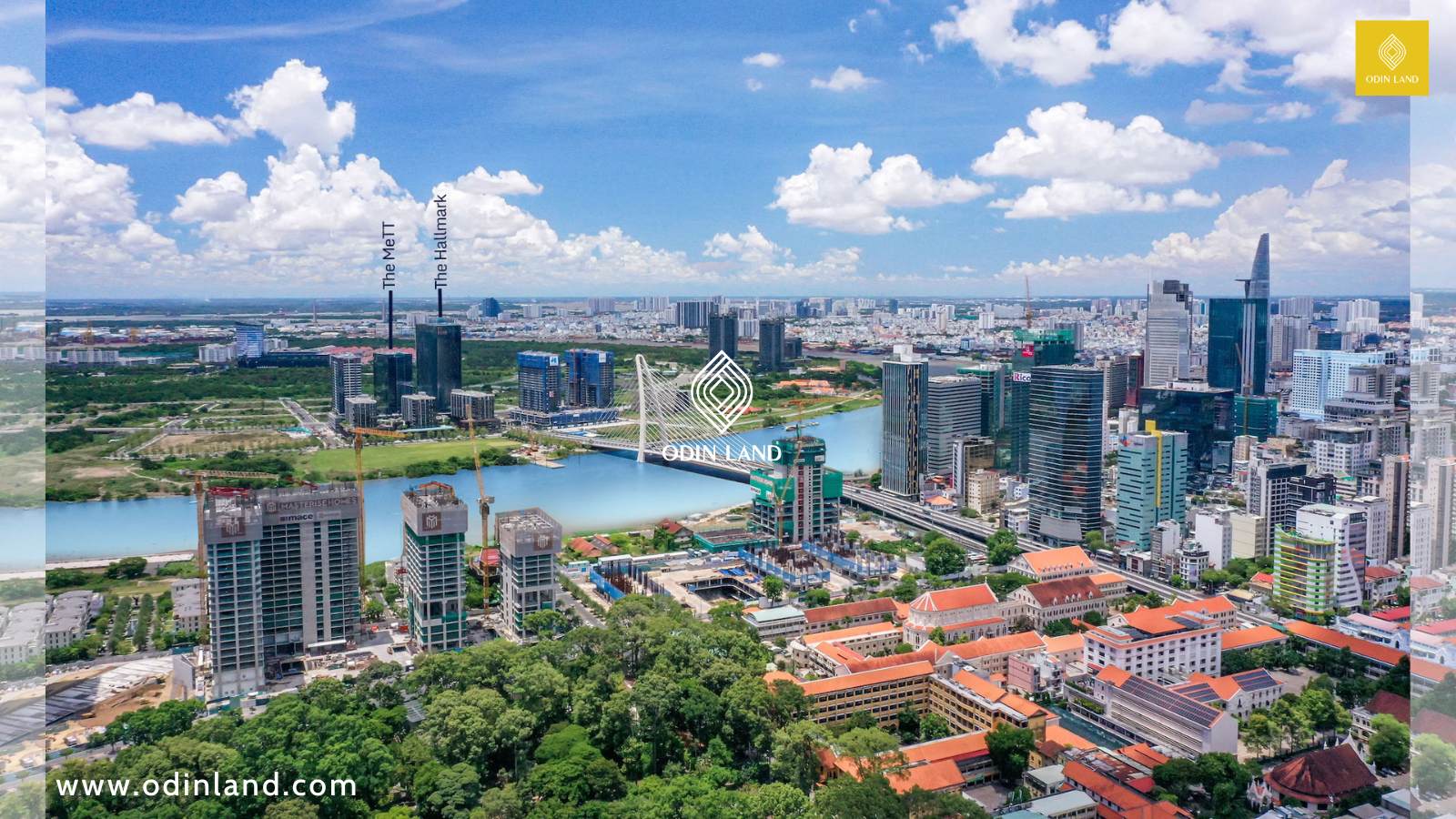
Project overview
Area of The Hallmark building
The Hallmark building has 30 floors, with 26 floors for offices for rent, 4 floors for trade, services and food space. On a total floor area of 68,000m2, the area of each floor ranges from 1,600m2 to 2,300m2, meeting the diverse needs of businesses.
Utilities of The Hallmark building
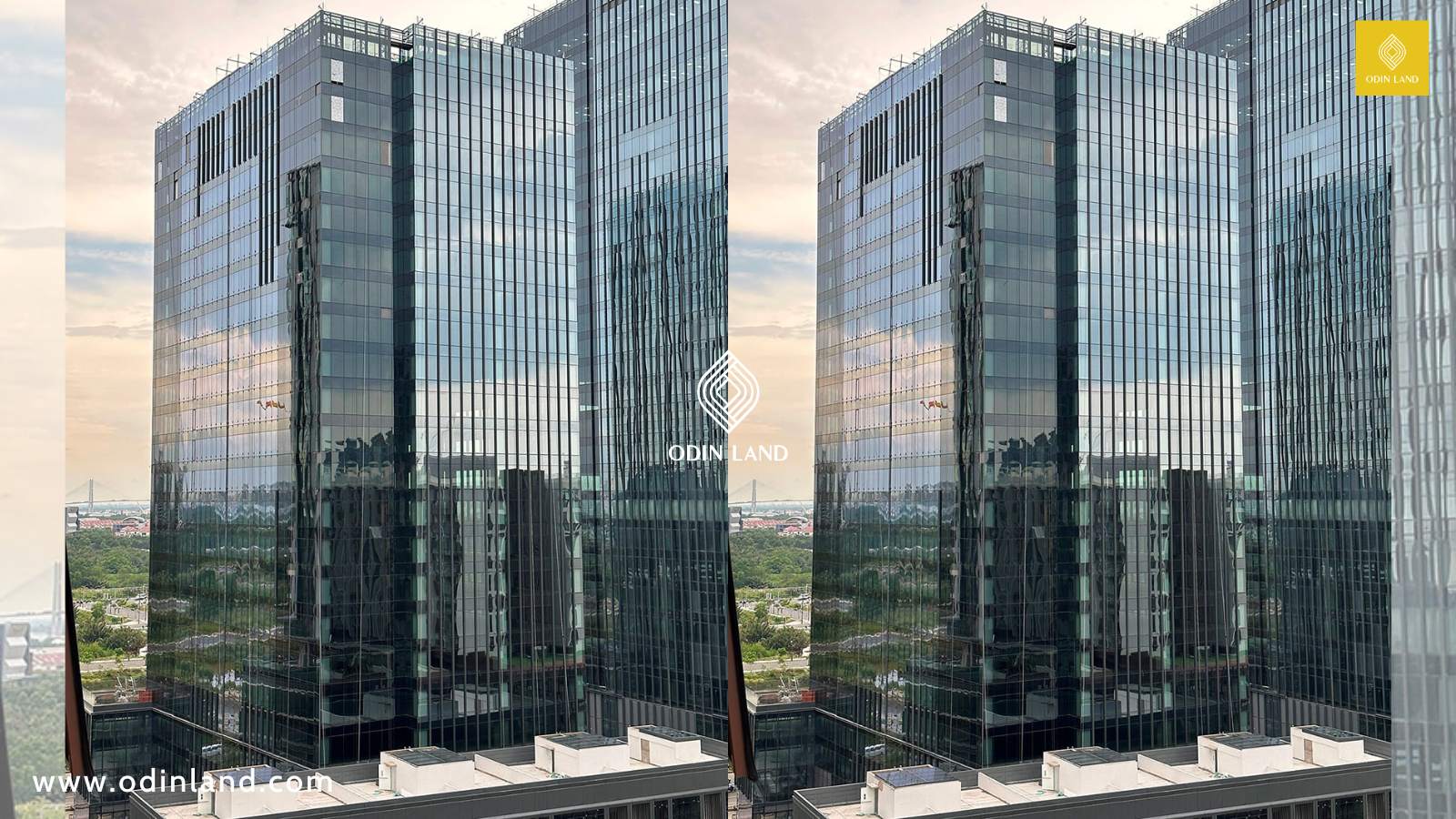
Utilities of The Hallmark building
The system of 20 high-speed Schindler high-speed elevators is intelligently operated with AI to minimize waiting time. There are 16 passenger elevators, three parking elevators from three basements to the ground floor and one rescue elevator. fire, service.
Managed and operated by a professional unit, a smart management system (BMS) of international standards, applying state-of-the-art non-touch technology, door-to-door reception, luxurious reception space, access card separately, elevator control panel (COP) without buttons, security equipment and 24/7 camera layout
The building has 4 floors used for retail services, F&B, restaurants, ..
Modern and creative working environment
Office for lease in the vicinity of the building:
