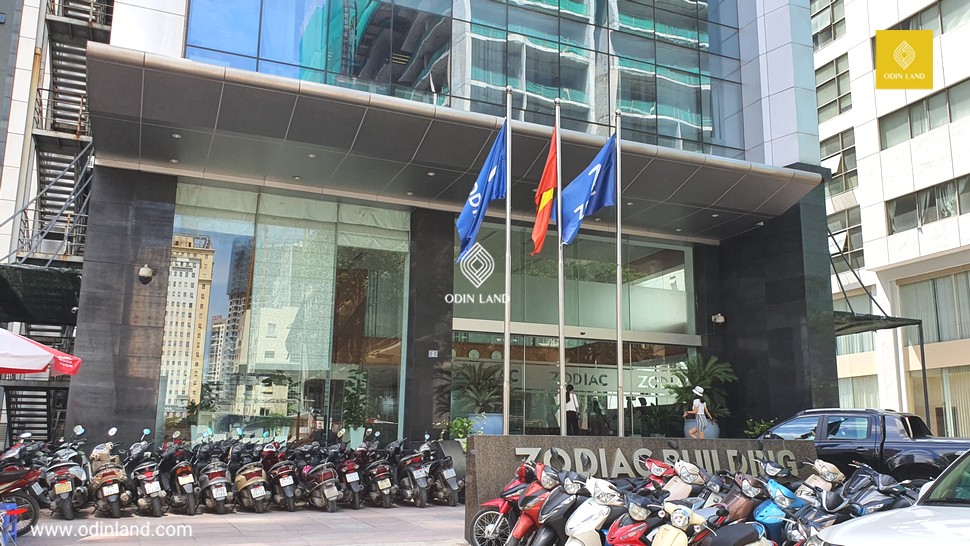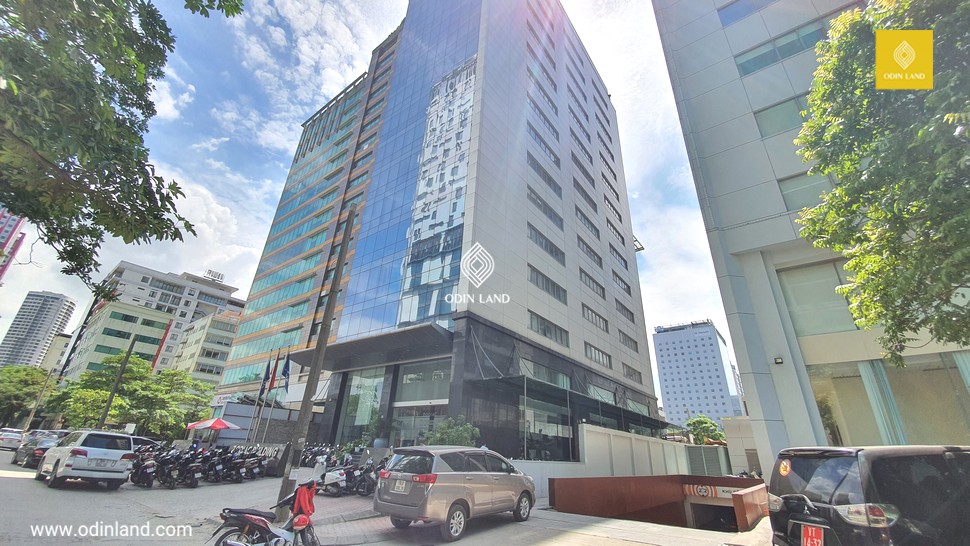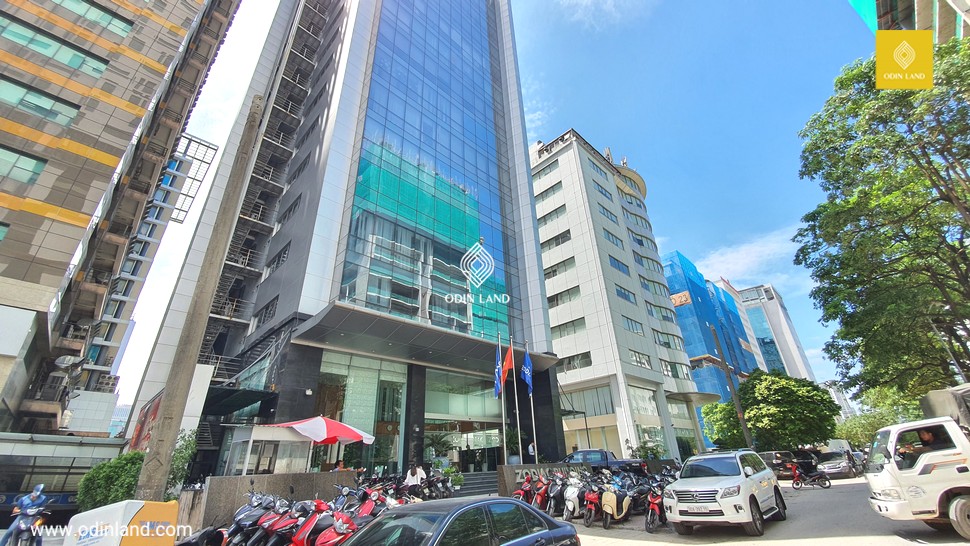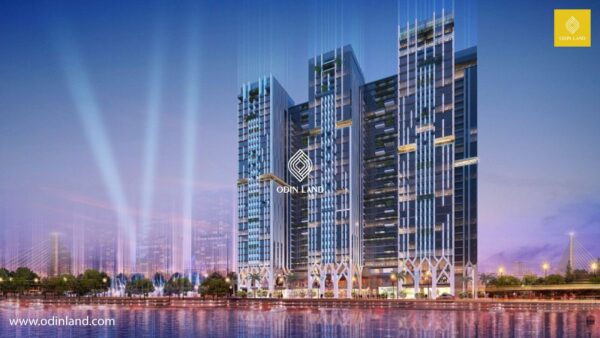The details of Zodiac Building
The outstanding features of the building
Zodiac Building is located in lane 19 Duy Tan, Cau Giay district. Around the building, there are many office facilities from restaurants, cafes, supermarkets, … Moreover, the building also has a variety of rental areas with the best prices in the area, helping the need to find an office for rent in Cau Giay district of small businesses can be easily done.
The location of Zodiac Building

The front of the tower
Zodiac Building is an office building with a very convenient location in Duy Tan area, in front of the building is a wide, always open road. The building is about 200m from Pham Hung Street, so from the location of the building, customers can easily move to Hanoi city center or move to neighboring provinces and Noi Bai airport. Not only that, when working at the building, the customer also inherits a synchronous infrastructure system with a variety of utilities such as:
- Only 20 minutes to Noi Bai airport.
- Go to food areas such as Ngon 3 Mien restaurant, kombo, 3 regions restaurant, Binh Nhi cafe, Ngu Xa noodle soup, beef hotpot restaurant dipped in vinegar within a radius of 300m
- Within a radius of 1km to banks: TP Bank, Lien Viet Post Bank, Agribank, BIDV, Vietcombank, Vietinbank, VP Bank, GB Bank, Techcombank.
- Located in an area with many typical real estate projects and high-class office buildings: TTC Tower, Thai Binh building, Technosoft building, Dai Phat Building…
- Around the Zodiac Building are many headquarters of ministries, branches and state agencies: Headquarters of Vietnam Farmers’ Association, Ministry of Natural Resources and Environment, Ministry of Interior, Vietnam Post Corporation…
The scale of Zodiac Building
This offices for lease in Hanoi has a scale of 15 floors and 2 basements, built on a land area of 1,112m2, usable area up to 6000m2, arranged over 50 cars and 700 motorbikes, serving the maximum needs of businesses.
Zodiac Building provides the market with ~ 6000 m2 of office space, with a floor area of ~ 400m2, which can be flexibly divided into smaller areas to meet the needs of different large and small businesses.
The building is modernly designed with a wide and airy facade, complete equipment system:
- The system of 3 high-speed elevators Mitsubishi – Japan with a capacity of 15 people/elevator meets the needs of moving quickly between floors, without being congested during peak hours.
- The design of the elevator uses a double-glazed box system with sound insulation, surrounded by welded aluminum alloy panels.
- Using a 3-layer glass system with soundproofing effect helps to create a quiet and effective working environment.
- Backup power system meets 100% of usage demand. Substation 1260KVA, generator FG Willson 1000KVA.
- Fire protection system according to Hochiki standards – Japan.
- VRF-Samsung digital air conditioning system, can easily adjust the temperature according to each zone.
- 2 basements with a semi-automatic parking system to help meet most of the tenants’ cars at the offices in the building.
- Modern semi-automatic parking system saves a lot of space. At the same time, the mechanical structure is designed with a high safety factor, firm and compact, with high operating safety.
- The semi-automatic car lift system is designed to suit 4-seater, 7-seater, and many other cars of larger size and volume.
Zodiac Building

The traffic around the tower
Leasing areas:
Zodiac building can meet many different types of areas suitable for tenants from 70m2 – 100m2 – 150m2….to the whole floor. Flexible according to each time and suitable area.
Offers for tenants:
- Free interior construction time.
- Free electricity for lighting and air conditioning in common areas.
- Free parking according to the rental area…
- Free overtime if not using air conditioner.
- Free air conditioning during office hours.
Utilities of Zodiac Building

The left view of the tower
This office for lease is capable of completely meeting the parking needs of customers working in the building or coming to work here with 2 basements and a part of the area in front of the building is used as a parking lot. Parking.
- Using semi-automatic parking technology along with the car lift system helps to save the maximum space, while creating convenience and safety for employees as well as customers when sending or taking cars.
- The 16th floor of the building is a high-class restaurant design to serve the dining and reception needs of office tenants here.
- The front desk department and the building management department work professionally and enthusiastically to guide and meet 100% of the needs/requirements of customers.
- The security system works 24/24, changing shifts according to the session to ensure the safety and security of the building.
Zodiac Building is applied smart management system BMS Yamasake – Japan to help make the most of energy sources to save costs for office tenants and protect the green environment.
Offices for lease nearby:
