The details of Grandeur Palace Building
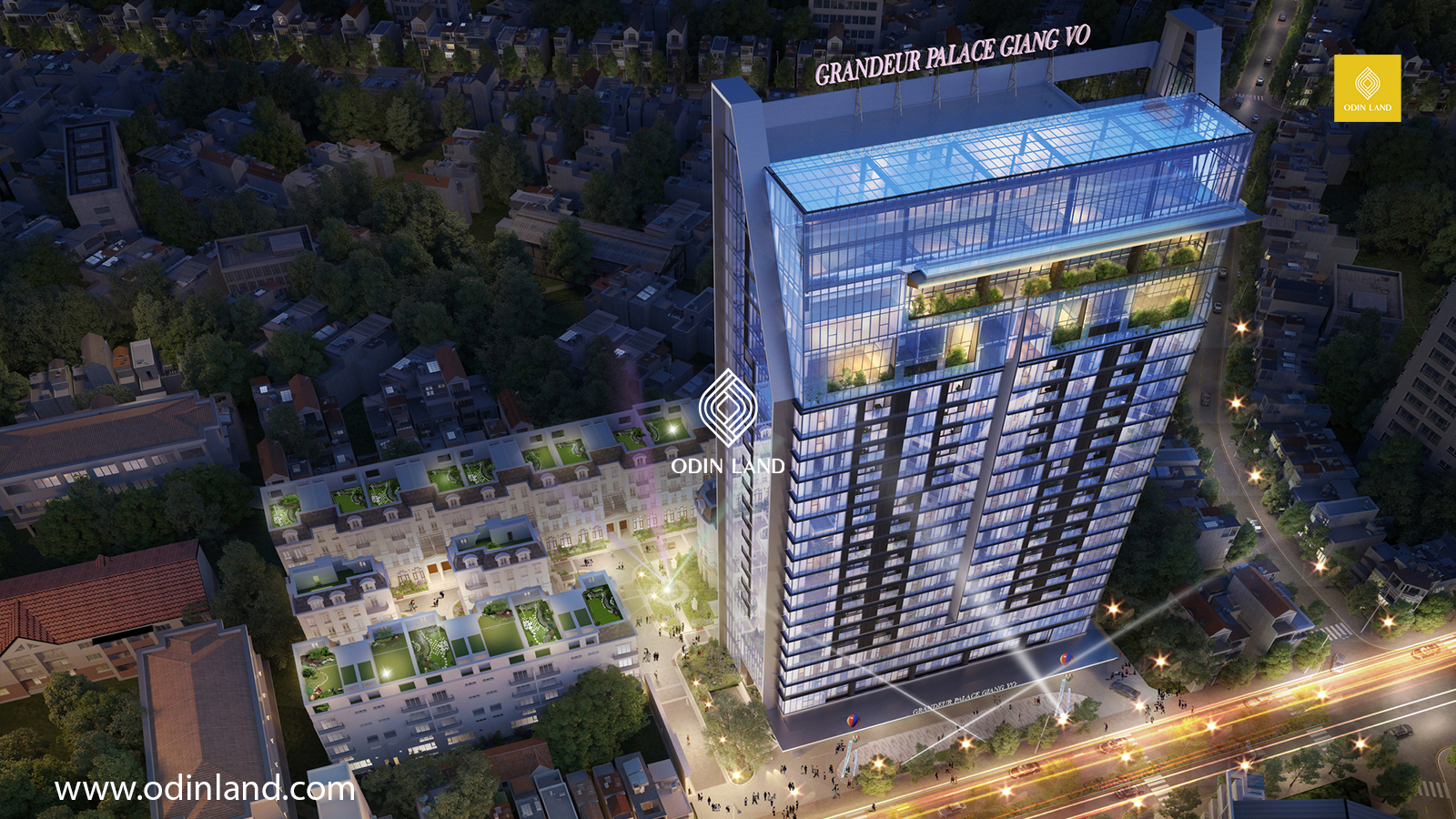
Overview of the Grandeur Palace Building
The outstanding features of the building
- Grandeur Palace project owns an expensive “golden” position located on the front of Giang Vo street
- Unique beautiful design with a proud contemporary architectural style
- Complex of high-rise housing projects combined with offices, commercial centers and adjacent areas, low-rise villas
The traffic location of Grandeur Palace Building
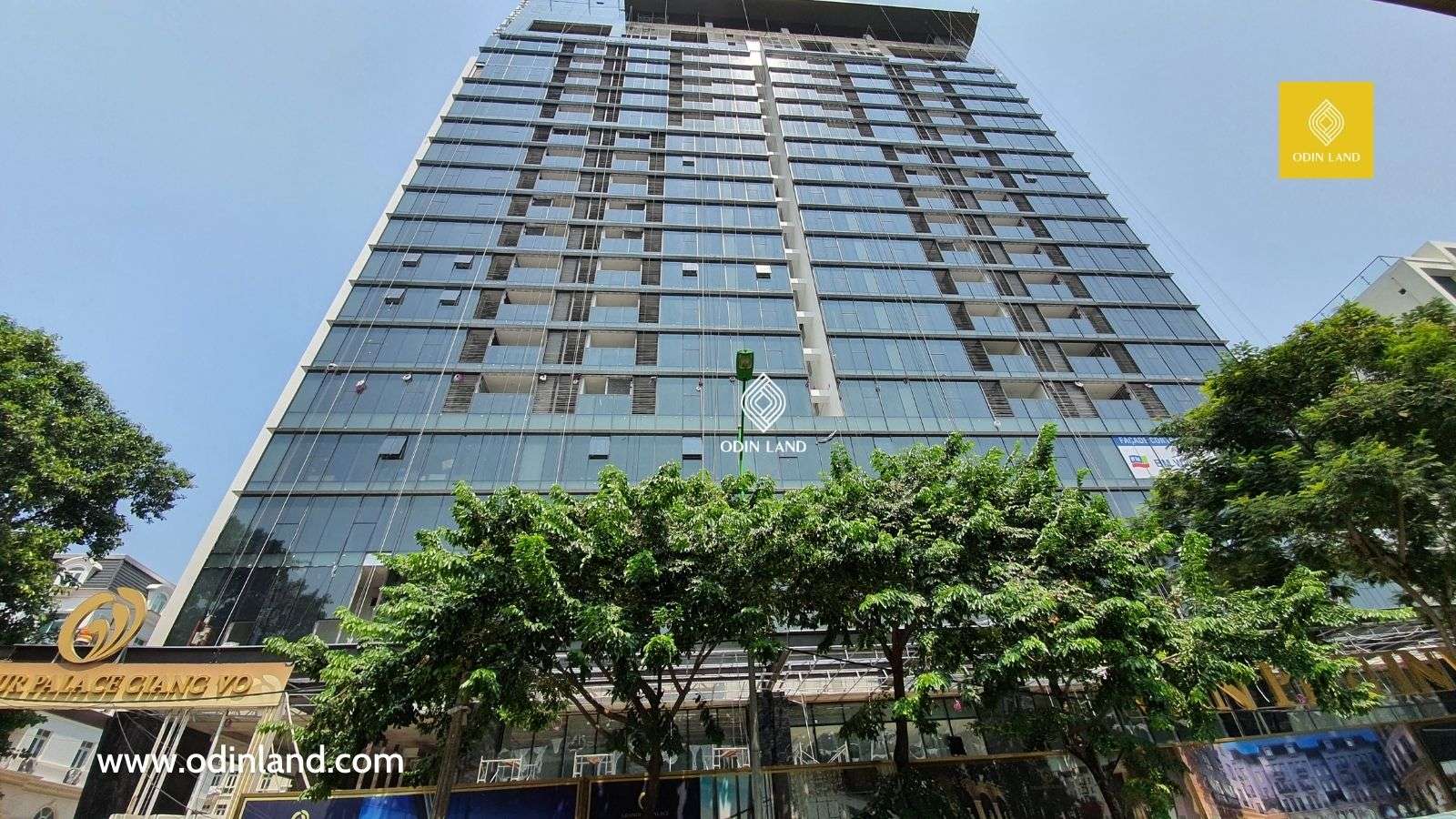
Located at 138B Giang Vo, Kim Ma Ward, Ba Dinh District, it can be said that Grandeur Place is an extremely expensive office space for lease in Ha Noi. Because, Grandeur Palace fully converges favorable factors in terms of geographical location, feng shui, gathering energy and wealth. Along with that is the spacious terrain, many large trees, modern synchronous transportation system and infrastructure, helping customers to move easily and quickly connect the area.
- From the location of the building, it only takes 10 minutes to move to the central locations of the Capital such as: Sword Lake, Old Quarter, Temple of Literature, Presidential Mausoleum, …
- Located between 2 large bus stations Giap Bat – My Dinh, convenient to move
- Located right next to the elevated highway that is about to come into operation
- Next to vibrant entertainment areas, large commercial centers of the capital such as Vincom, Lotte Center, Indira-Gandhi Park, …
- 2km from West Lake.
- About 700m from Lotte Center
- 800m from Ba Dinh Square
- Only 100m from Hanoi University of Culture
- 500m from Doan Van Phuc Diplomatic Area
- 200m from US Embassy
The scale of Grandeur Palace Building
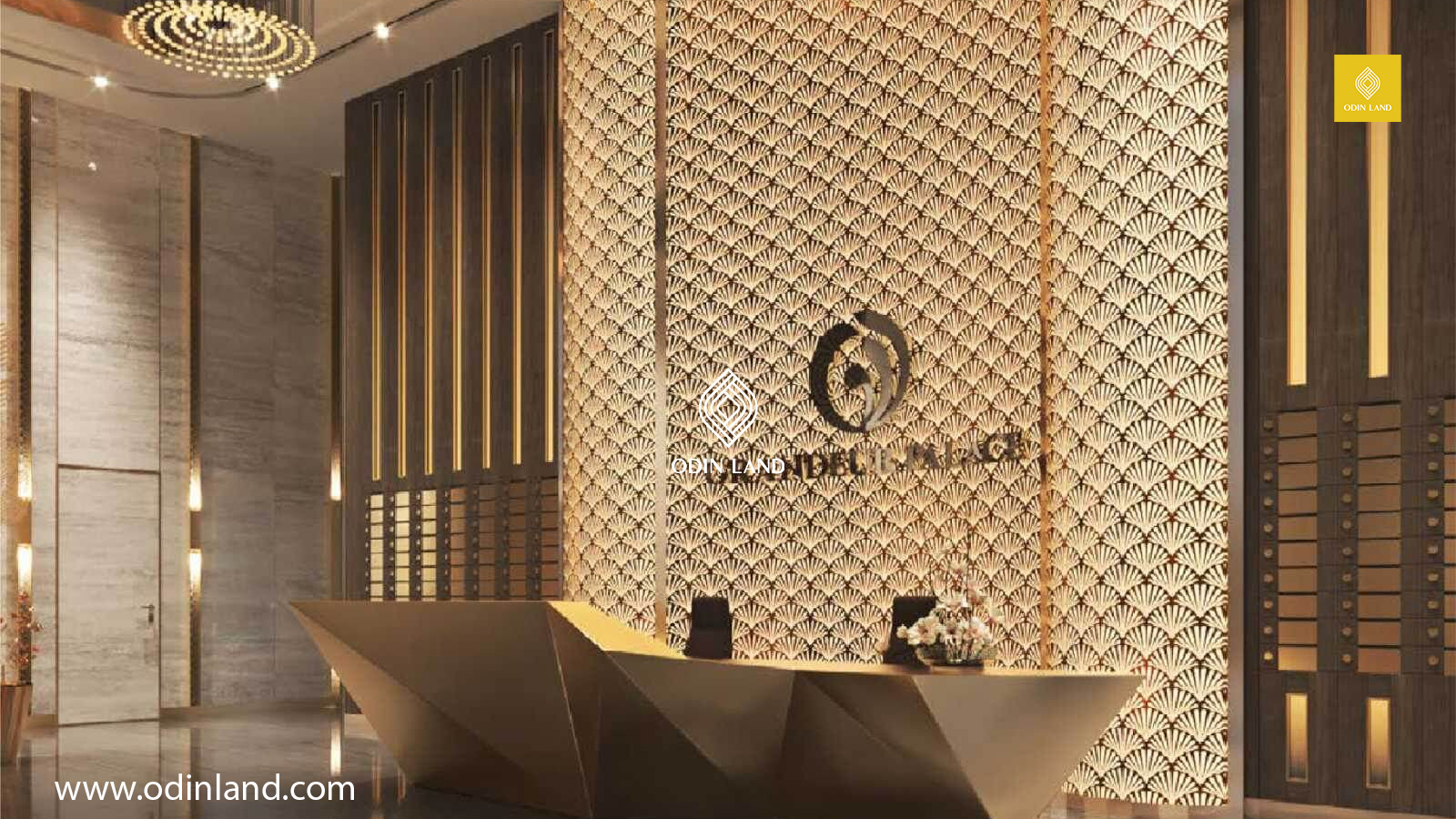
The lobby of the Grandeur Palace Building
Grandeur Palace building is an office for lease Ba Dinh district with an area of 9,024.8 sqm; construction density is about 48.4%. In which, the construction area of high-rise block is more than 2,155 sqm (total construction floor area is 55,180 m2) and low-rise block is 4,800 sqm. The project is divided into two subdivisions: low-rise area and high-rise area. Accordingly, the apartment building is designed from floors 1 to 4 for commercial and service centers and offices for rent, floors 5 to 13 are apartments, floors 14 to 18 are serviced apartments, Floors 19 – 20 are for attic apartments and floors 21 – 22 are areas for sky bars and swimming pools.
In addition, the project also has facilities such as shopping, entertainment, cuisine, flower garden, trees, children’s play area, gym, spa, yoga, etc.
Grandeur Palace Building
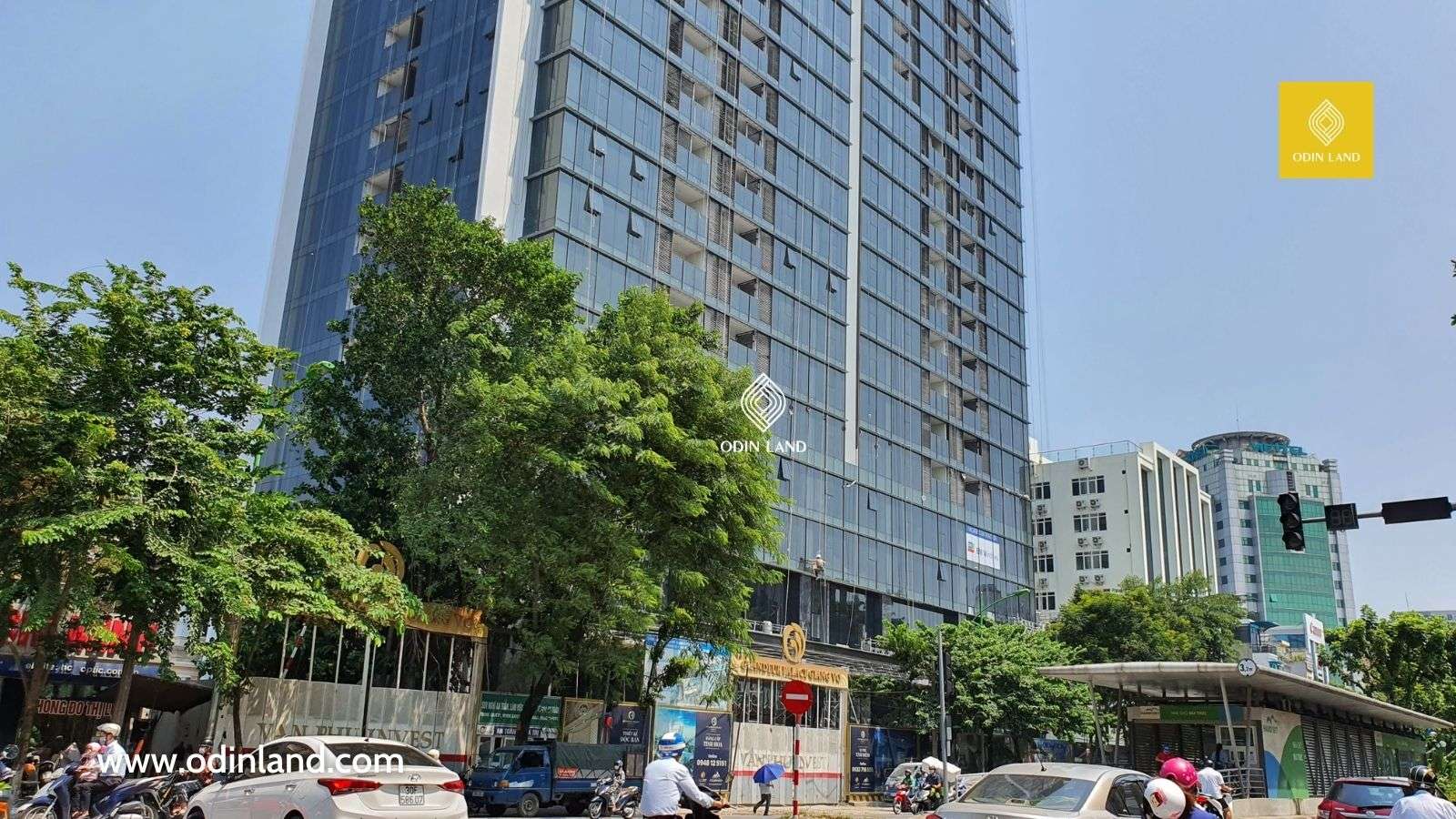
Leasing areas:
Standard handover ground, tenants can use it right away. The minimum floor area is 89.5sqm – 100sqm … to the whole floor, tenants have many options in terms of area to suit their needs.
Offers for office tenants:
- Free interior construction time (30 days or negotiate according to the rented area)
- There is a reception, professional building security
Utilities of Grandeur Palace Building
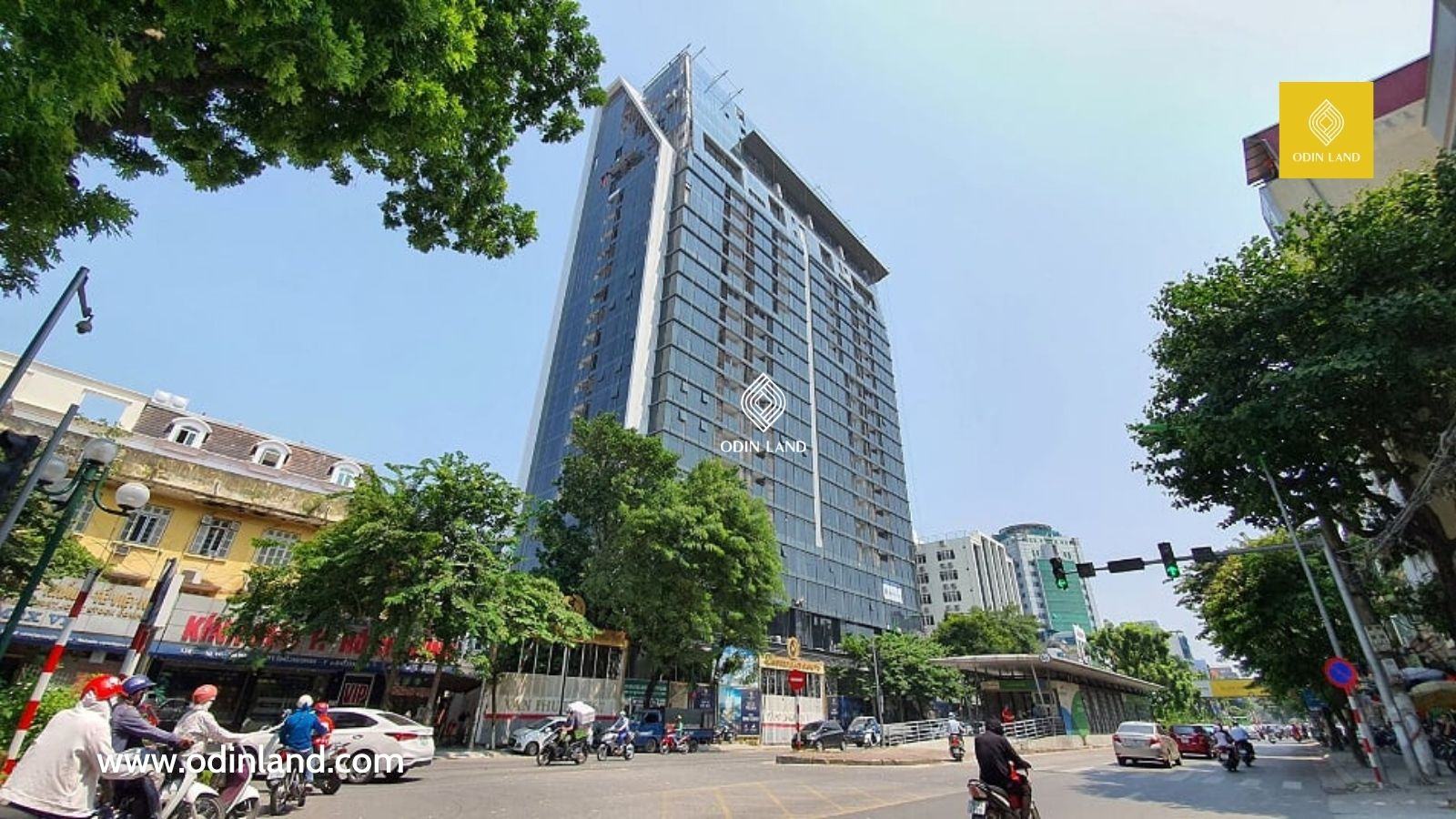
With a prime location in the center of the capital, Grandeur Palace building is an office for lease on Giang Vo street that inherits all the diverse facilities of the surrounding area including: traffic, infrastructure connections and trading trade. In addition, the investor did not hesitate to spend a small amount of investment capital to build a synchronous, high-class utility system that meets international standards:
- Parking: 04 basements, meeting 100% of parking needs for residents and office tenants here.
- Commercial center, supermarket, shopping, entertainment, food
- Connected swimming pool and sky bar system on the 22nd floor
- Gym, spa, yoga, massage,….
- Security and technical systems: elevators, cameras, alarm bells, etc. are cleverly installed throughout the buildings to ensure safety, security and order for our residents.
Office for lease nearby
