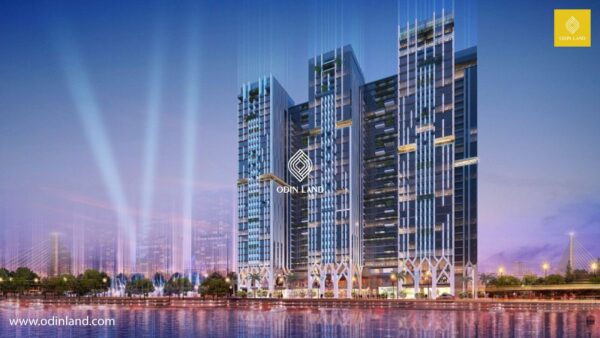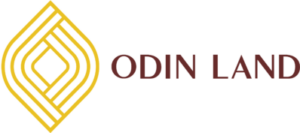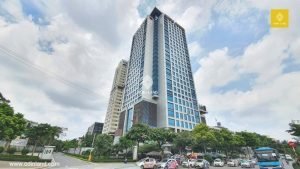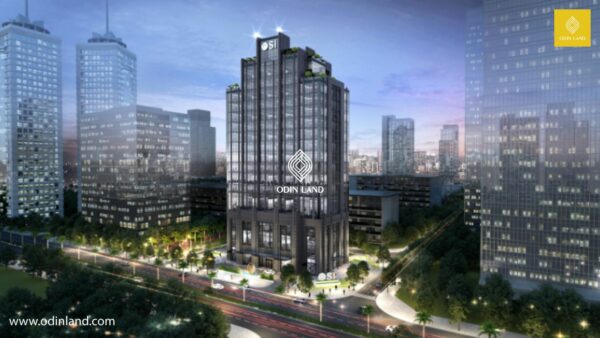The details of Icon4 Building
Outstanding features
- Around the building, there are also state agencies, cafes and cafes that are very convenient for businesses to reach here.
- Luxurious design, modern architectural style.
Location of Icon4 Building
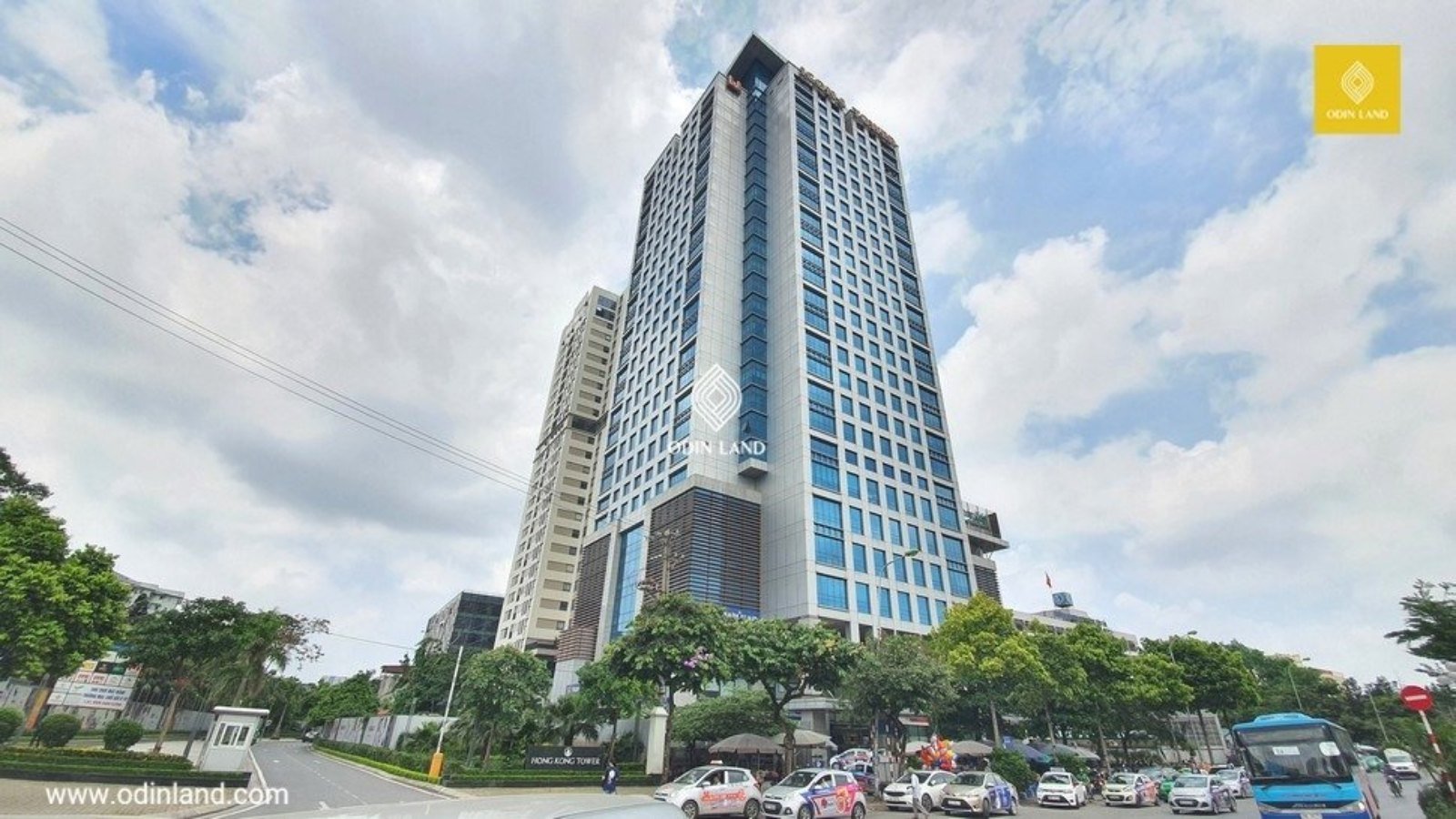
An overview of the building
Icon4 Building is located at an extremely expensive location 243A De La Thanh, Dong Da where the city center is convenient for traffic. The building is the intersection of the streets of Hanoi city: Cau Giay, Kim Ma…
Moreover, like the office for lease such as DMC Tower, VIT Tower, Ngoc Khanh Plaza… the building also inherits the airy landscape of the area, overlooking Thu Le Park, Ho Ngoc Khanh and this is also The crowded area concentrates many large agencies, restaurants, shops, etc, creating favorable conditions for the operation and business of businesses looking for offices for lease in Hanoi.
The Scale of Icon4 Building
Icon4 Building is a Grade A building in the chain of offices for lease in Dong Da district with a total area of up to 40,000m2, including 25 floors and 3 basements for parking. The 1st-6th floor is a commercial and service area with a total area of nearly 7,000m2, satisfying the needs of entertainment and shopping, from the 7th to the 25th floor is the area for lease with an area of 23,000m2 which can be divided flexibly to suit different types of businesses.
The building is designed modernly and luxuriously in the chain of offices for lease on De La Thanh Street, with anti-glare glass panels and at the same time making the most of natural light in an airy and comfortable working atmosphere, reduce the pressure on the stress of the job.
Block of office space at Icon4 is designed around the axis, helping customers make the most of the space and easily divide the office into different areas.
The parking space of the Icon4 Building is also really worth mentioning. With 3 basements with an area of 10,000m2, it will surely ensure that tenants have comfortable parking space, do not worry about running out of space. Full amenities include 2 meeting rooms equipped with TV, flipchart board, … meeting for meetings from 5 to 12 people; a modernly designed pantry area with free drinks; office furniture with machinery and equipment such as copiers, printers, fax machines, etc.
Icon4 Building
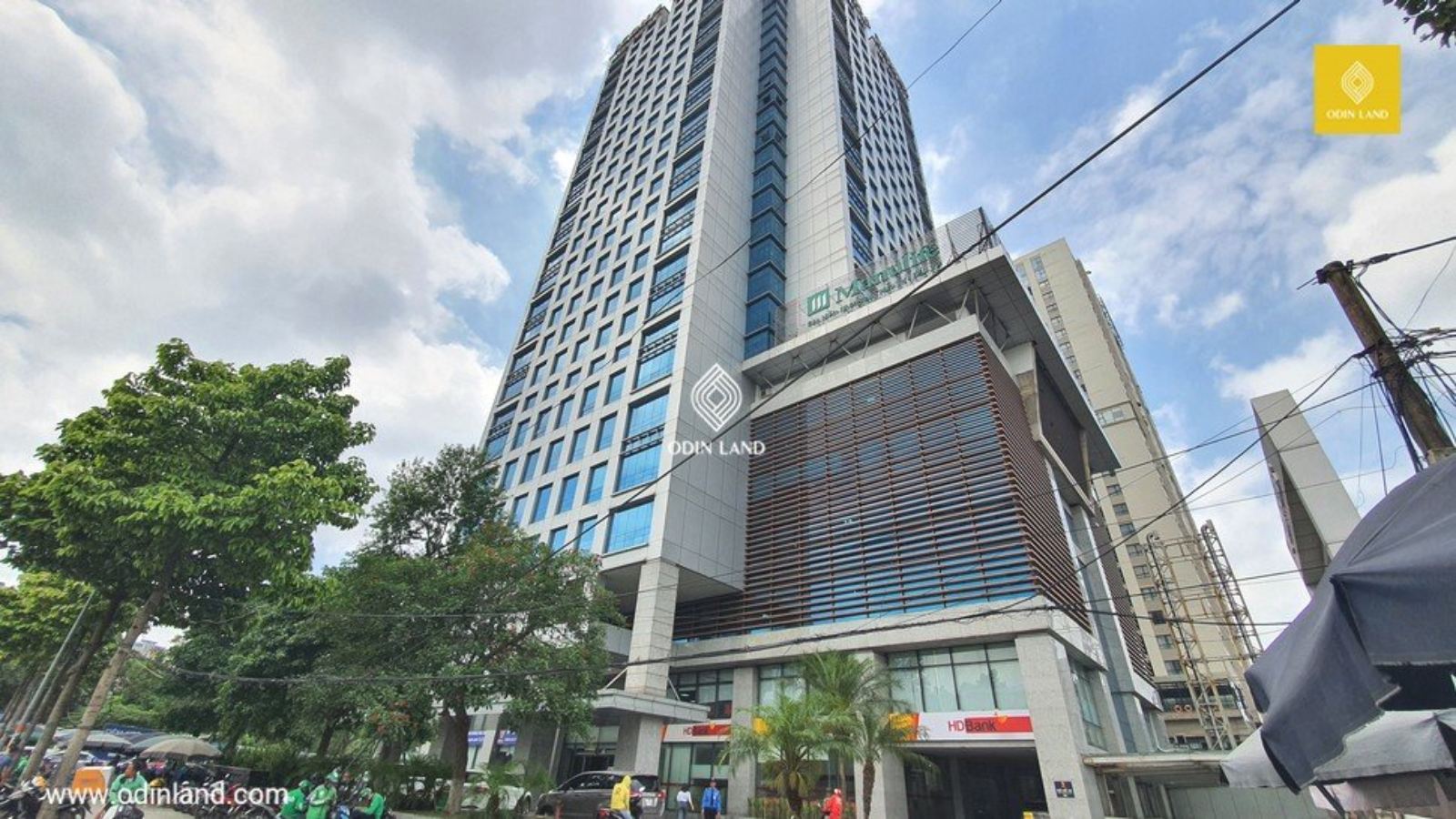
Floors of the building
Leasing area
The building with floor area up to 1,200m2 with flexible leasing areas 75m2, 134m2, 300m2, 600m2.
Incentives for tenants
- Free air conditioning during business hours
- Free rental 45 days during office construction
Amenities and services of Icon4 Building
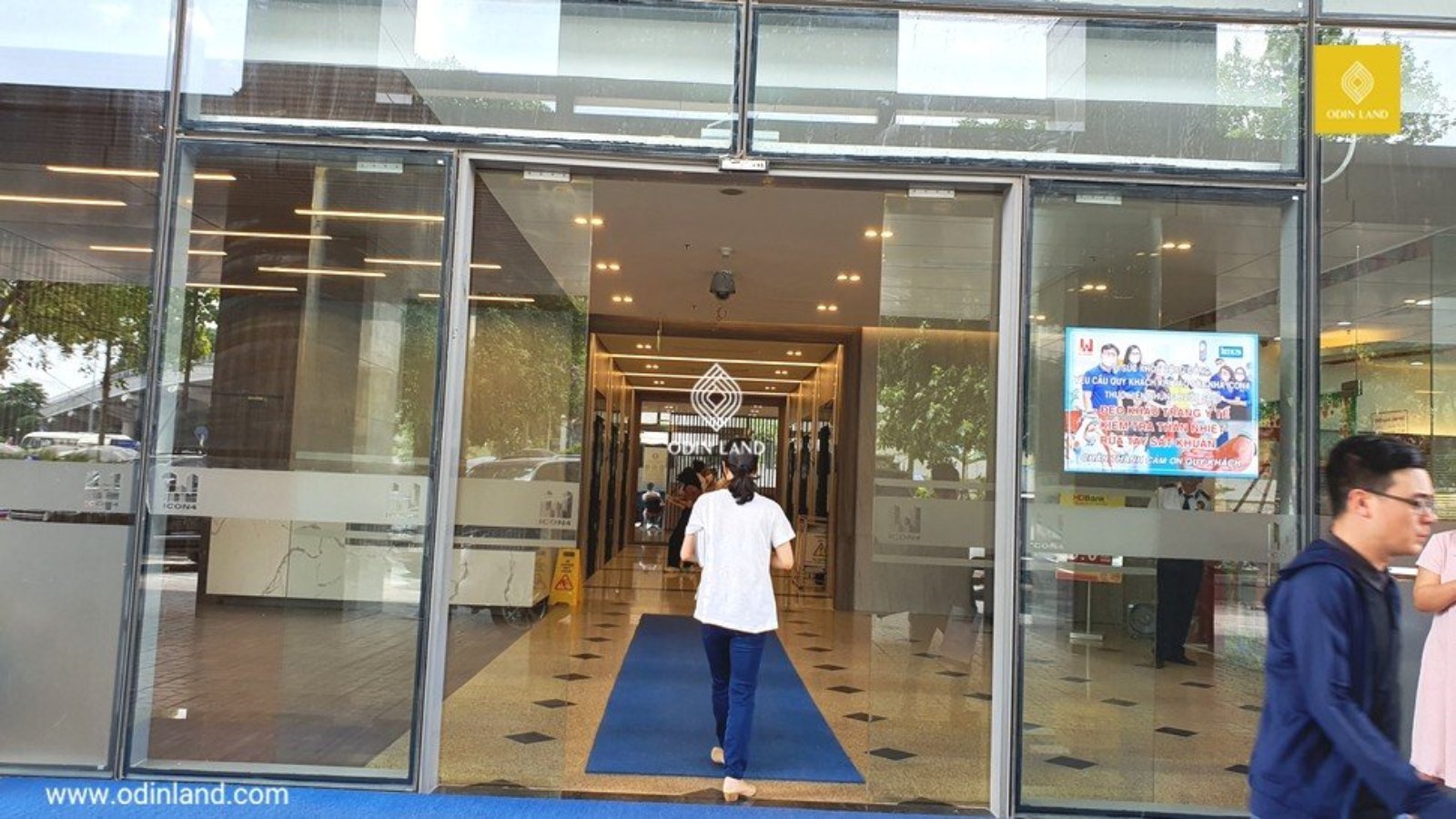
The way in
- The Backup Generator system meets 100% of the building’s demand.
- Standard fire protection system.
- Elevator system high speed.
- Central air conditioning system is stable.
- Information system includes power lines, internet, fiber optic cable.
- Lighting system, electric lights, painted walls, anti-noise glass walls, insulation and fireproof ceilings.
- Professional front desk and security team, ready to assist.
- Security camera 24/24 observation.
- 24/24 patrol security service.
- Around the building, there are many banks and state agencies such as the Russian Embassy, VIB Bank, Agribank, ACB, BIDV … creating favorable conditions for transactions and working links between businesses with partner.
- Spacious basement for parking for staff and visitors to the building
- There is a cafe and a restaurant next door to the building
Nearby offices for lease
