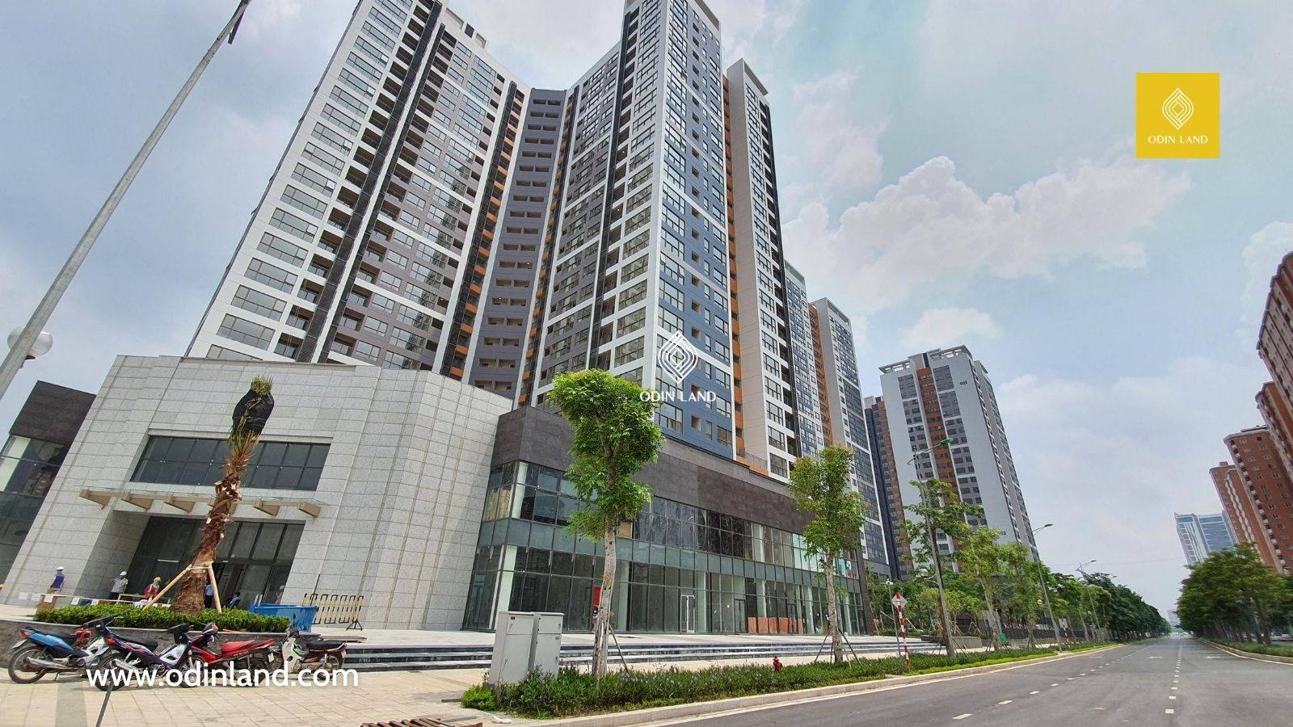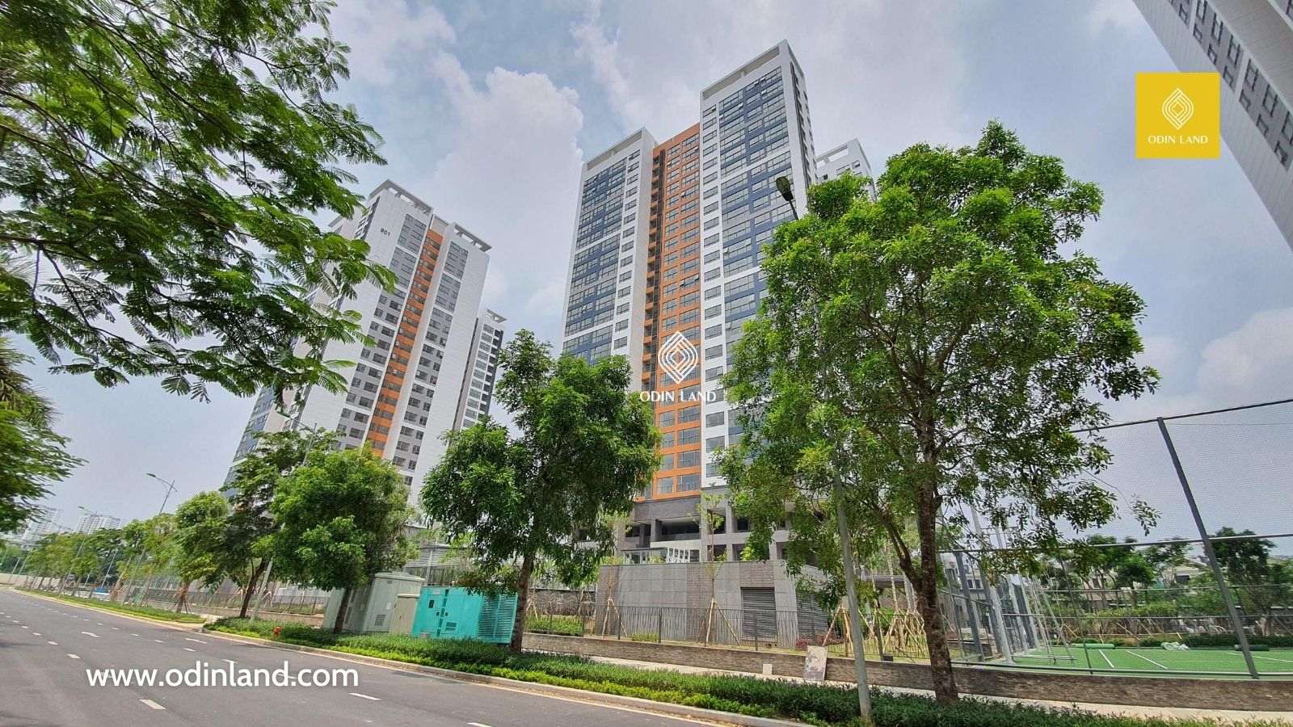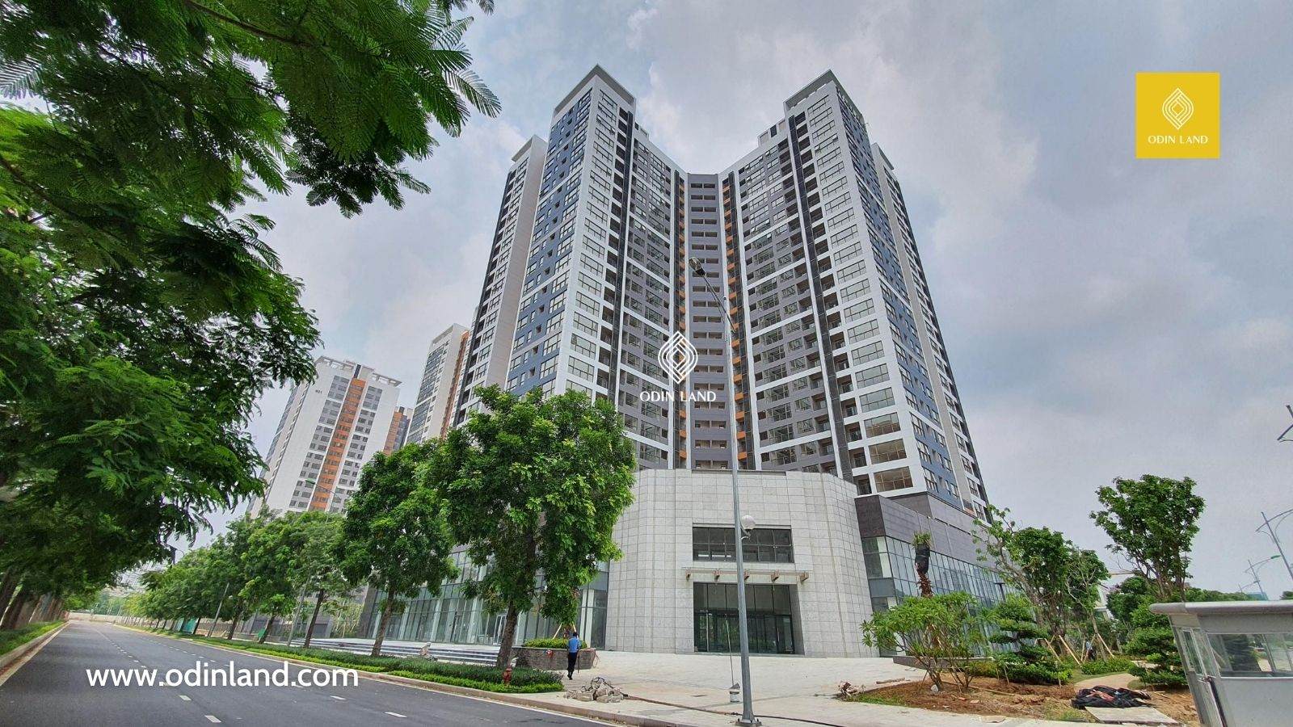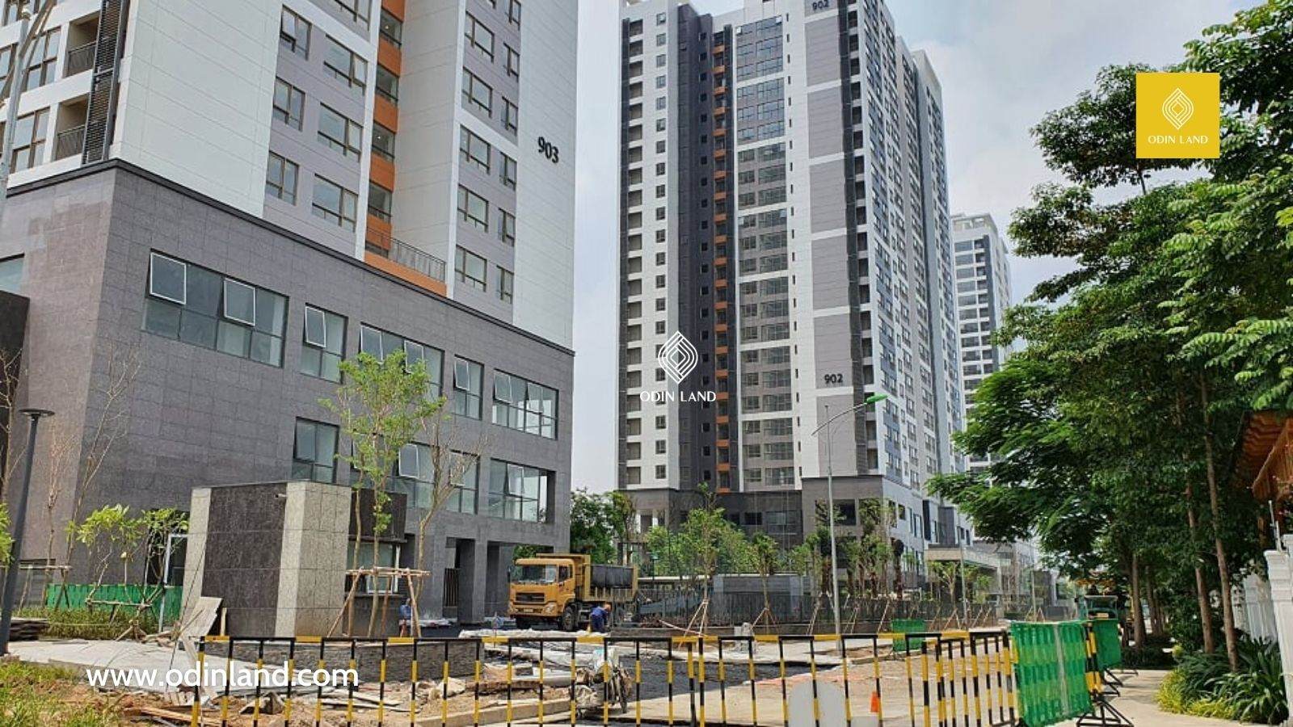The details of Starlake Tay Ho Tay Building
Outstanding features
– The project is located in the middle of a key traffic development area, together with the master plan to become a new administrative center of Hanoi city by 2030 with a vision to 2050.
– Equipped with standard, synchronous and modern infrastructure.
Location of Starlake Tay Ho Tay Building

Starlake Tay Ho Tay is an office for lease in Tay Ho district, belonging to the administrative boundaries of Xuan La ward – Tay Ho district, Nghia Do ward – Cau Giay district and Xuan Tao & Co Nhue wards – Tu Liem district. From the building, you can go to many different areas thanks to the routes: Vo Chi Cong, Nguyen Van Huyen, Pham Van Dong…
+ Distance to city center: 5km
+ Distance to Noi Bai International Airport: 14km
+ In addition, from the project easy access to the following routes:
- Ring Road 2 Nhat Tan Bridge
- Ring Road 2.5 West of Hanoi
- Ring Road 3 Thang Long Bridge
- Urban Railway No. 2
- Urban Railway No. 4
What’s more, this building is close to – Metro Supermarket, E Hospital, University of Electricity, National University, Hoa Binh Park, Friendship Park, Water Park… Near the StarLake project are a series of boards. mass organizations, major ministries of the city or the state such as Diplomatic Corps, Ministry of Public Security, Ministry of Interior, National cultural works.

Tay Ho Tay area where Starlake Tay Ho Tay is considered a prime golden location – the place containing the soul of Thang Long, the flying dragon, is the feng shui grave of the capital. At this place, spiritual energy converges, feng shui is happy, certainly promises to bring prosperity to businesses.
Tay Ho Tay urban area in general and StarLake West Lake, in particular, are located in a central location around the diplomatic corps with 8 ministries, political and economic agencies, Ciputra urban area and intellectual community. . In addition, with the convergence of the expat community here, there is a great potential for leasing offices like at Starlake very easily.
The scale of Starlake Tay Ho Tay Building
Starlake Tay Ho Tay building has an office for lease in which is invested by Daewoo E&C Group. Starlake Tay Ho Tay has a total land area: 24,775sqm (Phase 1). Scale includes: 3 24-storey towers, including 2 basements, 3 commercial floors
With orientation as a professional working environment, Starlake Tay Ho Tay building is one of the offices for lease fully equipped with the most modern office equipment such as lighting system, elevator, air-conditioner. ; Internet transmission system, and standard fire protection… Korean design diagonal layout creates wide viewing distances, helping to optimize light and wind convection. Starlake Tay Ho Tay Building offers an ideal working space.
Starlake Tay Ho Tay Building

Leasing area
Office space for lease: Standard handover space, so tenants can use it. The minimum floor area is 95sqm or more. Starlake Tay Ho Tay building helps tenants have many options in terms of area to best suit the needs of their business. This is definitely one of the most valuable offices for rent in Hanoi.
Incentives for tenants
+ Security system with surveillance cameras 24/24
+ Receptionist, professional building security
+ Standard, synchronous and modern infrastructure. Thus, meeting the development trend of the Hanoi master plan with a vision to 2030.
Amenities and office services of Starlake Tay Ho Tay Building

Office for lease in Starlake Tay Ho Tay building stands out with some utilities as follows:
- The building has a large scale with each office floor having a flexible dividing area
- Fully equipped and installed modern office equipment. Some general services: cleaning, water, protection, security, electricity for corridors, electricity for elevators, maintenance and repair of electrical lighting equipment, air conditioners in common areas… Along with specialized management services business, certainly promises the ideal workplace for every business.
- 24/7 security system
- Standard fire fighting system.
- At Starlake with the development of modern and synchronous infrastructure, meeting the trend; The investor also applies the most modern technology in construction work. Therefore, helping to create Starlake to become a professional business environment for domestic and foreign entrepreneurs
- Oriented to become a modern office, the Starlake project has the green color of nature covering, even weaving the entire project. At the same time, with low construction density and the use of extremely environmentally friendly materials, the investor has quickly caught up with the trend of sustainable green living.
Nearby offices for lease
