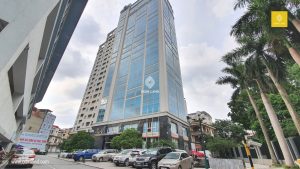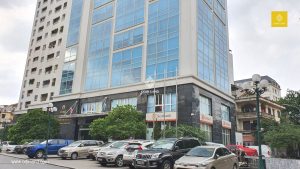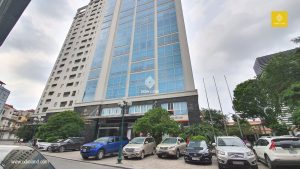Details of C’Land Building
Traffic location of C’Land Building
The building is located at 156 Xa Dan 2, Dong Da district, Ha Noi. This area is not a major road or the main streets of the capital, but tenants and vehicles can easily access the building.
In particular, the building has an airy view and a wide view. Tenants can observe Xa Dan Lake and Kim Lien route.

Overview of the office building and the transportation system.
From the location of the office building, tenants can quickly and conveniently connect to a number of locations such as:
- Key areas of the city through major roads: Xa Dan, De La Thanh, Kim Lien tunnel, Le Duan …
- Located right in the area where many state agencies, large offices, shopping centers, business shops are concentrated.
- 500m away are banks, ATMs: Agribank, Vietcombank, Techcombank, BIDV…
- The radius of 500m is a combination of restaurants, hotels, entertainment areas: Hexa Club, Carpark Club, Giang Dung Restaurant, Family Pizza Restaurant, Sau Coffee, Min Coffee.
Building size
C’Land Building office building was built on a very large area of 2,419m2. In which, design construction land area: 1,028m2, total design floor area: 19,580m2. The building design consists of 21 floors with a floor area of about 524 m2.
The building is designed according to luxurious, high-class and professional office standards. This is shown through synchronous equipment, modern and complete facilities, including:
- System 04 modern high-speed elevators brand Mitshubisi.
- The safety, force-resistant, and noise-reducing glass system is installed outside the building to create an open and airy office space overlooking the surroundings.
- Central air conditioning system.
- 02 basements can accommodate about 180 cars and hundreds of motorbikes.
- The 20th floor of the building is a common canteen, serving breakfast, office lunch for tenants as well as visitors.
- The 21st floor is dedicated to organizing meetings, conferences and seminars.
C’Land Building

Close-up of office building.
Office space for rent
C’Land Building was built on an area with a total area of about 2,419m2. In which, design construction land area: 1,028m2, total design floor area: 19,580m2. The building design consists of 21 floors with a floor area of about 524 m2.
The rental area is very flexible and diverse, creating many choices for your business. The building offers offices from 80m2 to full floor (542m2). Therefore, the building promises to be an ideal working space for businesses that want to enhance their brands and expand their business development.
Office rental offer
- There are professional receptionists and security guards.
- Free air conditioning during office hours.
- Free sign in lobby.
- Utilities and services of C’Land Building

Close-up of the floors of the office building.
In addition to inheriting the facilities in the surrounding area, the building also has its own utilities. Designed towards a luxurious, polite and classy style; Therefore, the utilities of the building are also synchronized. Specifically:
Large-scale parking garage and spacious campus, overlooking the lake. Create an extremely cool, airy and comfortable working atmosphere.
Services attached to the building: Parking lot, system of flower beds and plants, electric light system. Water supply and drainage system. The fire protection system meets the inspection standards, the environmental waste treatment system.
